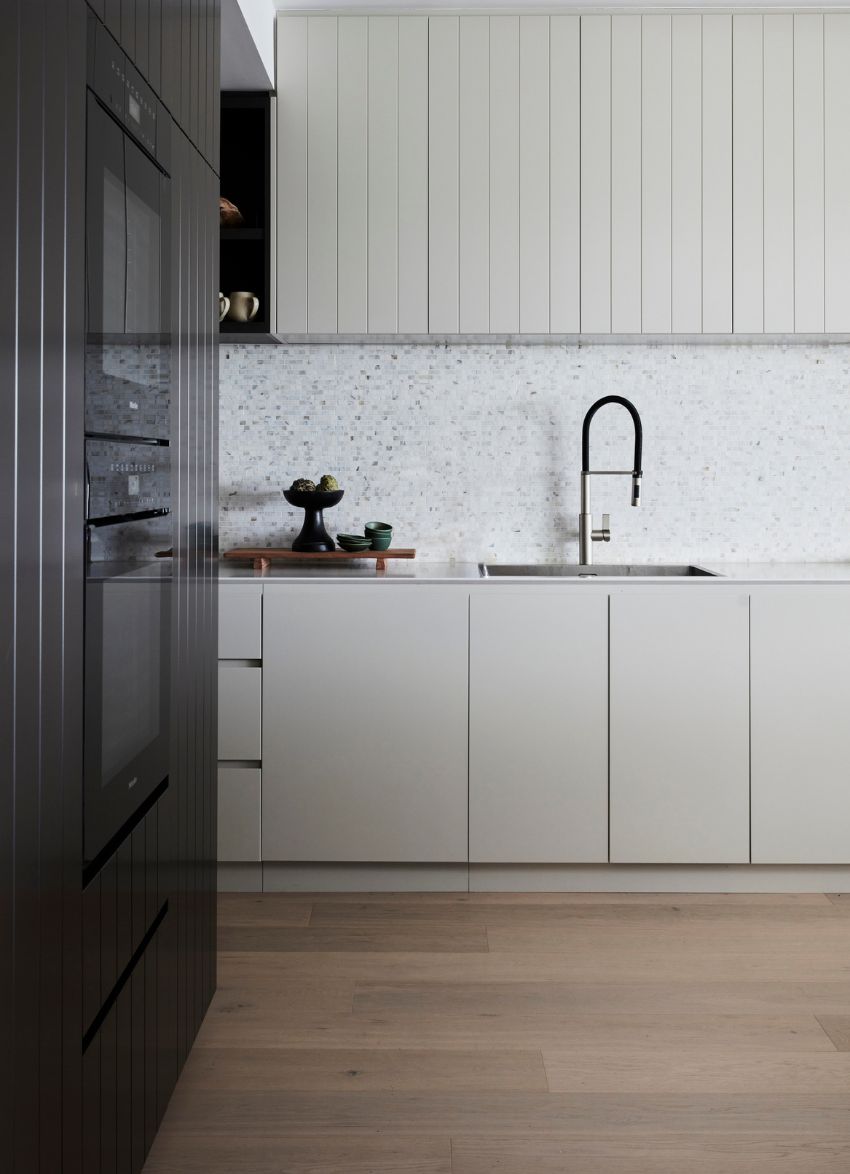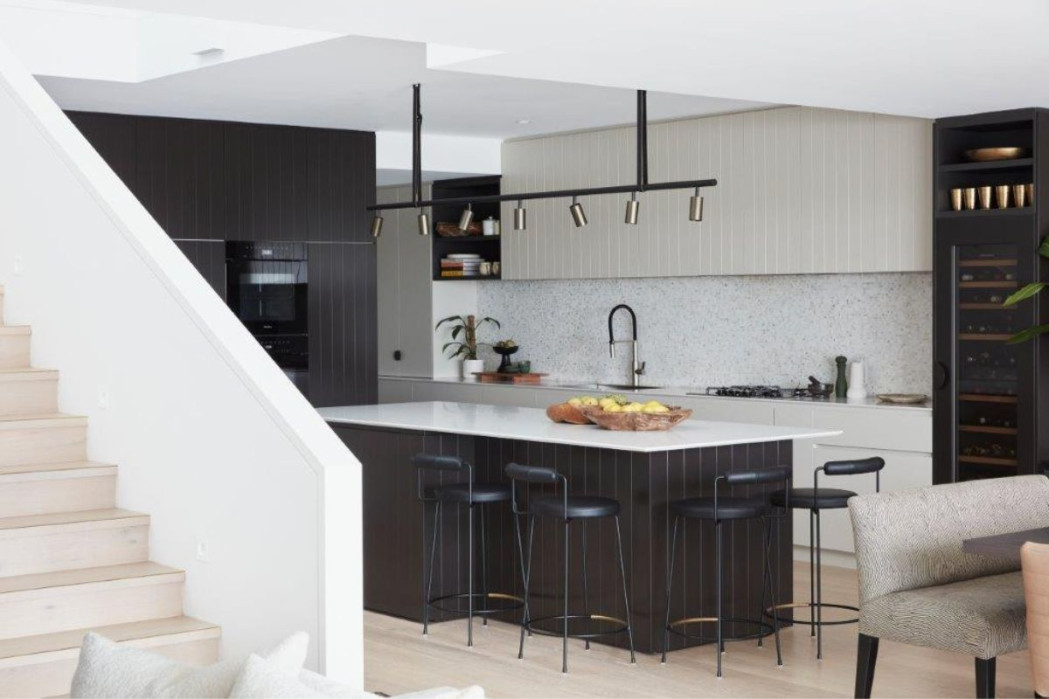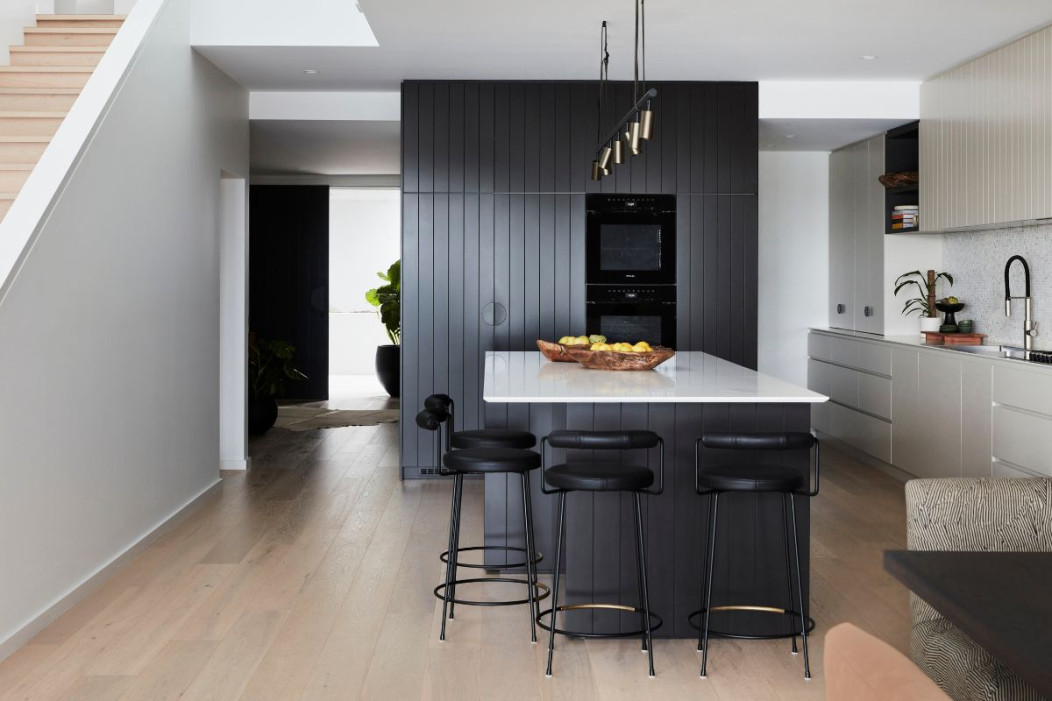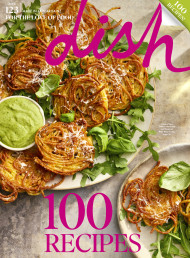A Warm, Light-Filled Kitchen Transformation Using Resene Paints

A 1990s family home has undergone a full renovation, and at its heart lies a dramatically transformed kitchen — now a modern, functional, and light-filled space. Designed by Richelle Langdon of Oliver Myles Interiors, the kitchen is a perfect balance of warmth, sophistication, and practicality.
The Vision Behind the Kitchen Renovation
As part of a larger home renovation, the brief for the kitchen was clear: it needed to be welcoming and detail-rich, but never fussy. “The house is vast, and my client wanted to feel warm and grounded in the space,” says Richelle. “We landed on a refined Australian coastal palette that drew from sandy inlets and banksia pods.”

A Refined Coastal Colour Palette with Resene
Creating a grounded atmosphere in a generously sized kitchen meant that the colour palette had to do a lot of the work. Resene Double Ironsand, a deep smoky charcoal, was paired with Resene Double Thorndon Cream, a classic antique off-white, to bring depth and calm to the space. Resene Eighth Thorndon Cream was used on the ceiling and trim for a clean, crisp finish.

“We wanted the space to have some definition, or boundaries, which is why the island and the tall joinery are in Resene Double Ironsand. It feels strong and cocooning and it pairs well with the light oak floors,” Richelle says.

The chosen colour scheme helped solve one of the space’s biggest challenges — a lack of direct natural light.
“While it’s not dark, the Resene Double Thorndon Cream provided the perfect lift and a beautifully soft contrast. I love the undertone, which pulls out the warmth in the splashback. The off-white combined with the splashback have ended up giving the space a lovely glow.”

The soft neutrals also help define the adjoining living and dining zones and visually smooth over transitions in ceiling height.
“The ceiling drops on the left and right of the back bench. Breaking up the cabinetry with the two colours bookends the height change and distracts the eye,” Richelle adds.
Kitchen Layout and Functionality Improvements
Flow and functionality were a key focus of this kitchen design. The original layout had practical limitations, especially around pantry space. Richelle reimagined the design to improve both usability and visual continuity.
“The appliance cupboard/pantry run is an important functional improvement. It’s just out of sight but still part of the space. We stripped out the existing, dark walk-in pantry to create this continuation of the kitchen. The result gives the space depth, great functionality and looks great!”

Design for the Future
With future-proofing in mind, Richelle and the homeowner chose a neutral kitchen colour palette and textured v-groove cabinetry over trend-driven design.
“The kitchen’s neutral colour scheme, and the use of v-groove panelling, was also driven by the client’s future plans for the home, which meant they didn’t want a polarising palette. Instead, we created visual interest with colour-blocking and texture.”
Designer Advice: Paint Finishes That Last
Top Tip: For cabinetry and trims, Richelle recommends a semi-gloss finish like Resene Lustacryl, which is durable and easy to clean. For a higher-gloss option, try Resene Enamacryl or Resene Super Gloss Enamel for a mirror like finish. Additional Resene offer a range of Waterborne spray-applied kitchen finishes for the professional applicators under the Resene AquaLAQ brand.
In Richelle’s Words
How would you describe your cooking style?
“I prefer designing kitchens to cooking in them so I’m here for the one-pan dish!”
What is your favourite part of the kitchen?
“The appliance cupboard/pantry run. It’s an important functional improvement that gives the space depth and looks great.”
Which recipe from this issue of Dish would you cook and why?
“Prawn and Pancetta Risotto (page 36) — a one-pan dish!”
latest issue:
Issue #123
Depending on where you live, spring can bring anything from warmer temperatures and rainy days, to hail, sleet and snow! Dish has you covered for all weather in our latest issue with everything from new season’s fresh asparagus to comforting fried chicken, three ways. With pizzas, dinners for two, recipes for entertaining, indulgent desserts, easy ‘make it tonight’ dishes, an extract from Olivia Galletly’s latest cookbook, fritters, and even a Mexican feast, this issue is jam-packed. With 100 recipes, this bumper issue is one not to be missed!

 BROUGHT TO YOU BY Resene
BROUGHT TO YOU BY Resene
