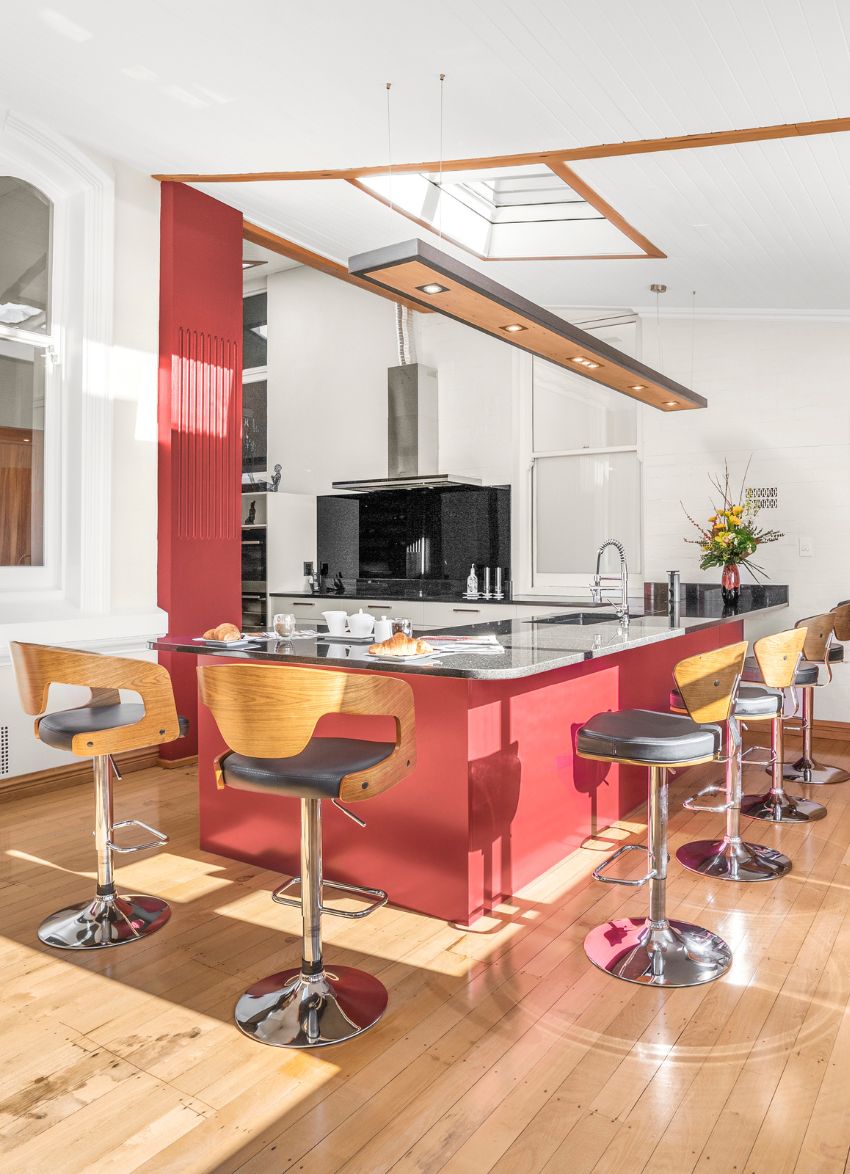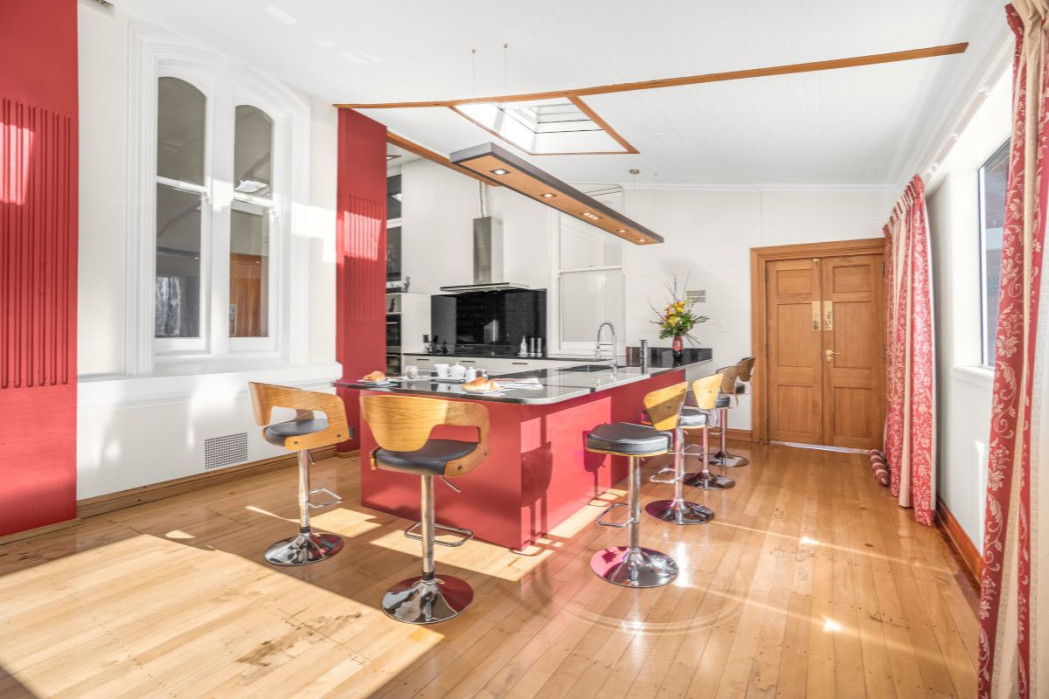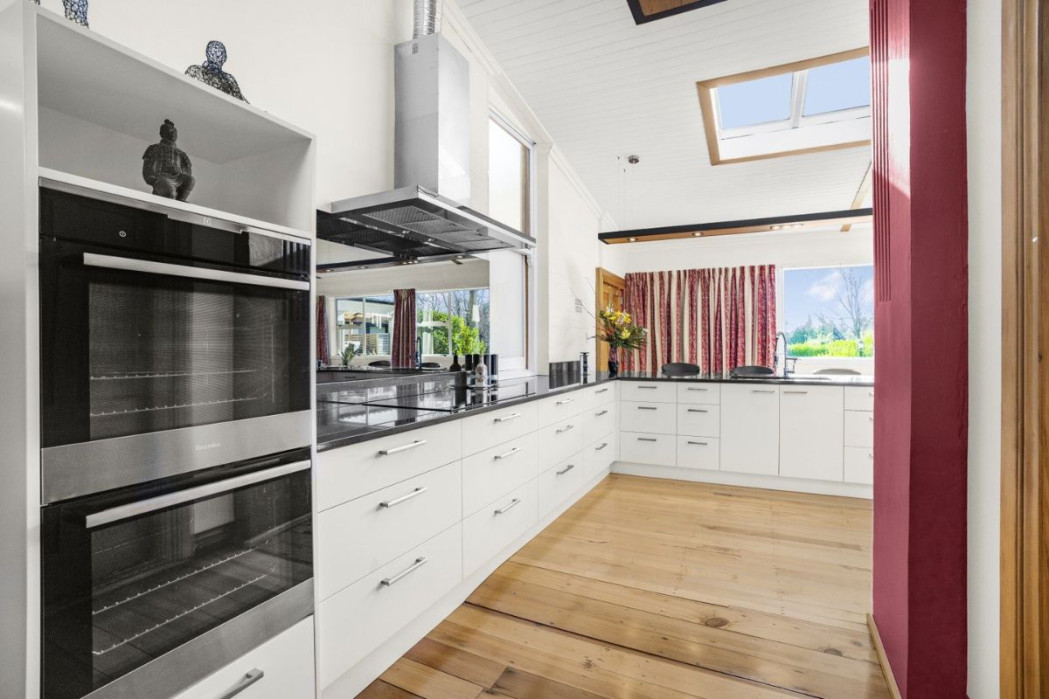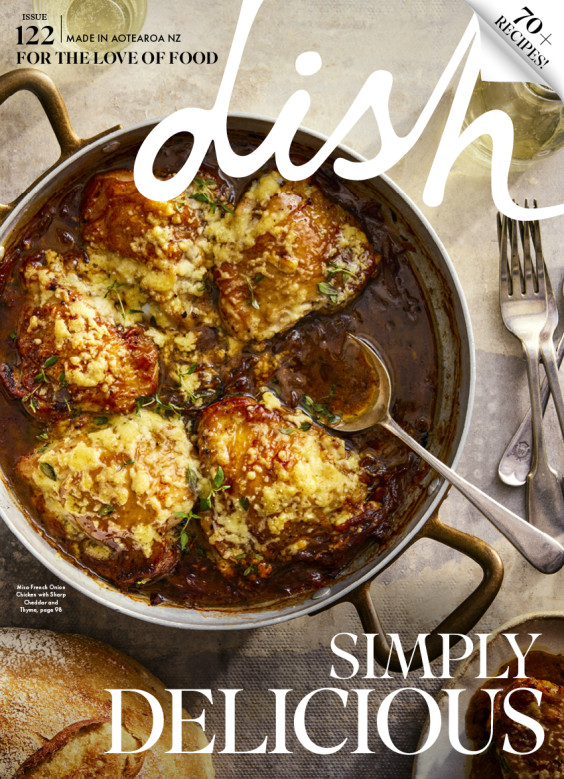Inside the Bold, Bespoke Kitchen of a Hospital Turned Home

So often when it comes to renovating kitchens, especially in older homes, the biggest challenge is eking out enough room to create a functional, practical space that’s also sophisticated and stylish.
That wasn’t a problem for Ryan and Nadine’s new kitchen, which sits at the heart of their 850 sqm home, a former hospital they have tirelessly restored over 10 years.
A Kitchen Designed Without Limits
Standout features of the large kitchen include the three metre-long kitchen bench/breakfast bar, which Nadine dubs “the peninsula”, as it’s not freestanding like a typical kitchen island.
Though it was fun having plenty of space to play with in the kitchen, Nadine says it did make it easy to get carried away.

“I got a bit over-ambitious at times. With the peninsula, for example, when you look into the kitchen from the hall, we wanted it so you couldn’t see the end of the bench. That meant at one stage we planned a four-metre bench.” Realising that was eating into the dining area, Nadine reduced the bench to a still-impressive three metres and was delighted to discover she still got her desired “endless” bench look.
A Consistent Colour Story
The peninsula is painted in bold, dramatic Resene Hot Wired, also used on plinths around the kitchen walls, a splashback in the practical butler’s pantry and behind the shelves in another kitchen in a separate self-contained apartment on the property.

The shade was selected by staff at the Resene ColorShop in Masterton as the best match to the curtains that Nadine has used throughout the house.
“It is my favourite colour, which is why I started with the curtains. I just love it. I really wanted a paint colour that worked with the curtains and the Resene staff were really helpful getting that match.”
As well as keeping curtains consistent throughout, Nadine chose the same wall colour, Resene Pearl Lusta, for the whole house. “I’ve used that colour in every house I’ve owned. I like to use the furnishings to add colour so I don’t need to use it on the walls. We also love artworks so we like to use that to add colour to the walls, and the Resene Pearl Lusta behind the art really makes it pop,” Nadine says.

The clean lines of the kitchen are finished with Resene Sea Fog, while the beautifully restored original rimu floors and doors in the kitchen have been finished with Resene Qristal Clear polyurethane.
A Streamlined and Functional Space
For Nadine it was important that the finished kitchen was sleek and polished to look at with symmetrical units containing just two drawer sizes and almost no cupboards, finished with dark granite benches, and even functional items like the hob and extractor fan are sleek and seamless. It required some patience to find the right appliances and some innovative thinking like adding drawers within drawers to maximise the use of the interior storage, without compromising the orderly and clean exterior.

“The other challenge of a big space is that perfect triangle that saves you work, wasn’t going to work. So I had to spend some time working out the right place to put everything so I wasn’t taking 15 steps every time I needed something.”
TOP TIP: If you have an older character house and want to bring in
a classic style in your approach to the colour scheme, check out the Resene Heritage colour palette online at resene.com/heritage, or view the large colour swatches in the colour library at your local Resene ColorShop or reseller.
Favourite Features and Recipe Picks
How would you describe your cooking style?
Nadine: When I have the time I definitely like to cook. My style is pretty basic but I do like to experiment when I can.
What is your favourite part of the kitchen?
Nadine: I have to say the whole thing really because it’s built exactly to my specifications, although there are features I love like the moveable rimu shelves Ryan built in the butler’s pantry and the deep stone sinks that can fit a whole roasting pan.
Which recipe from this issue of dish would you cook and why?
Nadine: Smoky Tomato and Wine Braised Lamb Shanks (page 46)— that sounds like me! I do like to make things like my own bolognese sauces and stocks using the herbs in the kitchen garden here.
latest issue:
Issue #122
Our latest of dish is an absolute bumper issue, packed with over 70 recipes! We start by chatting with the MasterChef Australia judges and Kiwi contestant Ben Mcdonald before cooking up the very best of what’s in season. Then we make freezer meals easy and delicious with double-batch cooking. Next up we share some of our faves including Pretzel-crumbed Chicken Schnitty and French Onion Soup Mac and Cheese. Then we whip up warming curries, tempting dinners for two, epic sides like our Parmesan-crusted Roasted Potatoes, and crowd pleasers like our cover-star Miso French Onion Chicken. We finish up with irresistible sweet treats and a run-down of top Aussie shiraz!

 BROUGHT TO YOU BY Resene
BROUGHT TO YOU BY Resene
